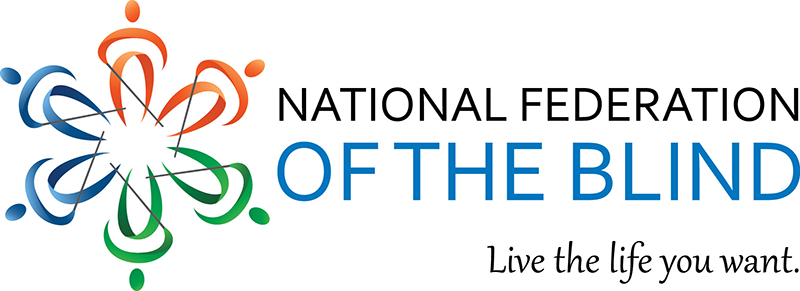The Chalet Experts of the Poconos!
Pocono Chalets
We Make It Easy:
Now you can learn everything you need to know about having a new Pocono Home built with just a simple phone call. Click here to
SCHEDULE A FREE PHONE CONSULTATION.
Chalets are a quintessential and timeless design that defines Pocono architecture and has captured the spirit of the Pocono Mountains for nearly two centuries. They're also a style we've mastered over decades as the Pocono's #1 designer and builder of Pocono chalets.
We custom build chalets for each customer that not only meets their exact needs, but that embraces the spirit, warmth and charm of this classic Pocono style home.
Nobody builds more or better chalets than Great Pocono Homes, and there's a reason for that. Chalets are a specialty that requires intimate knowledge of construction, design, and the effective use of space in order to make them functional, stylish and to keep them beautiful and in high demand for generations to come. They require very specific attention to detail.
Our Mountain Modern Chalets are, by far, the best investment in real estate that you can make. These chalets bring a warm, modern feel to the Pocono's most beloved style of home. And they make excellent investments, whether for a vacation home, vacation rental, or full time home.
Check out the models below and keep in mind that all of them can be scaled up or down in size to meet your size, price and floor plan requirements. No two chalets are built identical, and yours will be designed to meet your exact space needs.
If Mountain Modern is what you're after, when you're done perusing this page, check out our other Mountain Modern Homes.
The Mountain Chalet - 1530 sq ft
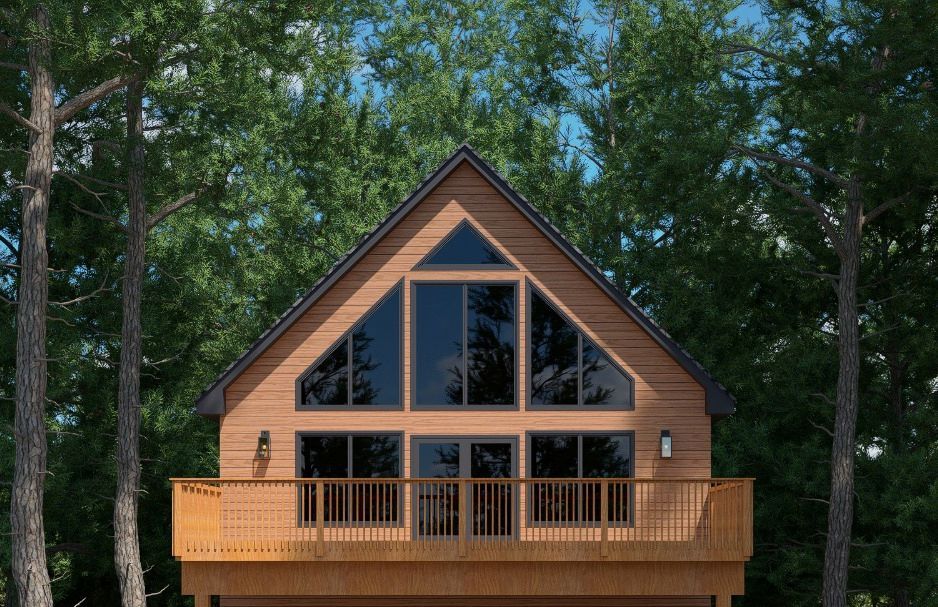
A Great First Mountain Modern Vacation Home.
Our Mountain Chalets bring the delightful architecture of Switzerland to the Poconos. With a new, larger great room, flexible floor plans, a cozy stone fireplace and large loft, this awesome chalet is available in 3 or 4 bedrooms at no cost difference.
These are our most popular models for families that want a great vacation home AND/OR a great vacation rental!
Still the overall best built, highest demand, and best priced complete chalet home packages anywhere in the Poconos!
THE MOUNTAIN CHALET: 1530 sq ft
$419,900 - Carbon County
$439,900 - Other Pocono Counties
Plan Details:
- 1 1/2 (two) story
- 1530 square feet
- 3 or 4 bedroom
- Dual master suites optional
- 2 bath
- Great room
- Stone or tile fireplace
- Custom kitchen
- Stylish appliances
- Granite counters
- High efficiency zoned heating and cooling
- Custom Andersen, energy-efficient windows
- Premium maintenance-free vinyl siding
- Stamped concrete patio in choice of colors and patterns included.
- Pressure treated wood deck and railings optional.
The Mountain Chalet - 2300 sq ft
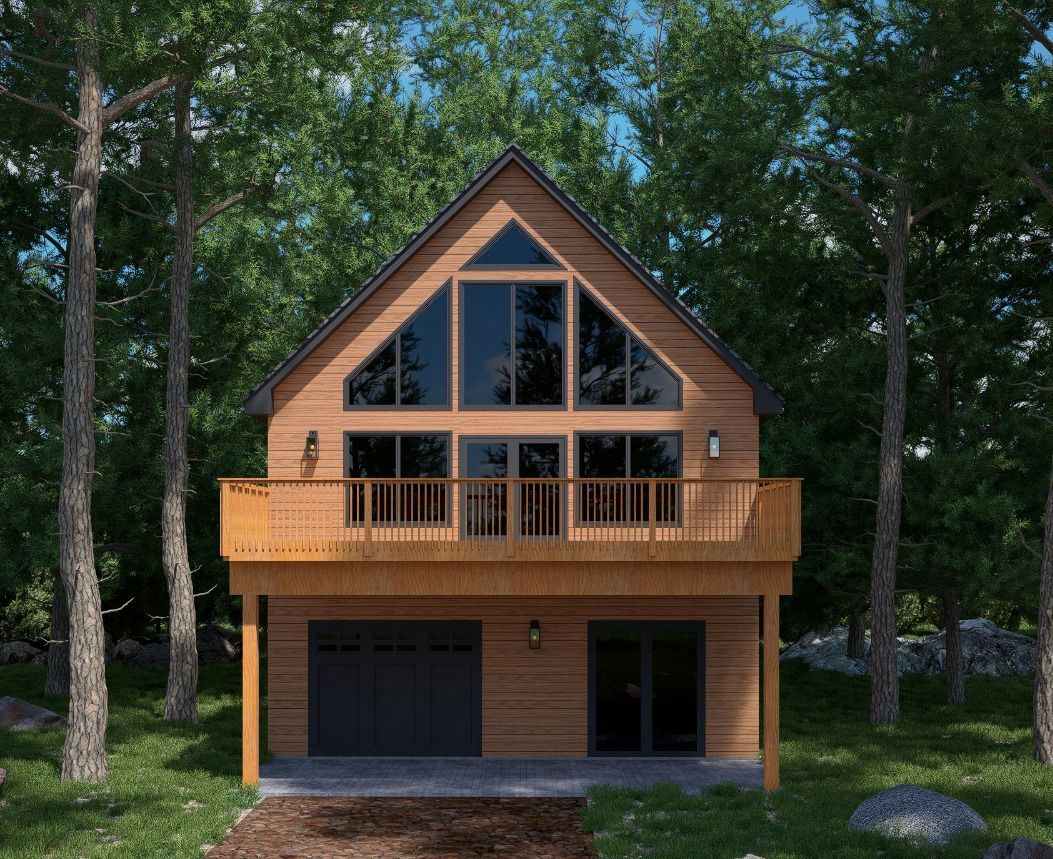
A Great First Vacation Home or Vacation Rental!
This larger version of our Mountain Chalet features 2400 square feet and is one of most popular vacation homes and vacation rental chalets.
This 2 1/2 story (3 story) is available in 4-6 bedrooms, features a large great room, custom kitchen, up to 3 master suites, and a large rec room for bar, pool table, gym or other entertainment. The stone fireplace and large, custom windows makes this stunning home exquisite. A single or double garage in lower level is optional at no additional cost.
Still the overall best built, highest demand, and best priced complete chalet home packages anywhere in the Poconos!
THE MOUNTAIN CHALET II: 2 1/2 story
$589,900 - Carbon County
$599,900 - Other Pocono Counties
The Mountain Chalet II Features:
- 2 1/2 story
- 2300 square feet under roof
- 3 -6 bedrooms
- Up to 3 master suites
- 3 bath
- Great room and rec room
- Stone or tile fireplace
- Custom kitchen
- Granite or quartz counters
- High efficiency zoned heating and cooling
- Custom, energy-efficient Andersen windows
- Premium maintenance-free vinyl siding
- Stamped concrete patio in choice of colors and patterns.
- Pressure treated wood deck and railings
- Optional single or double garages
The Pocono Chalet
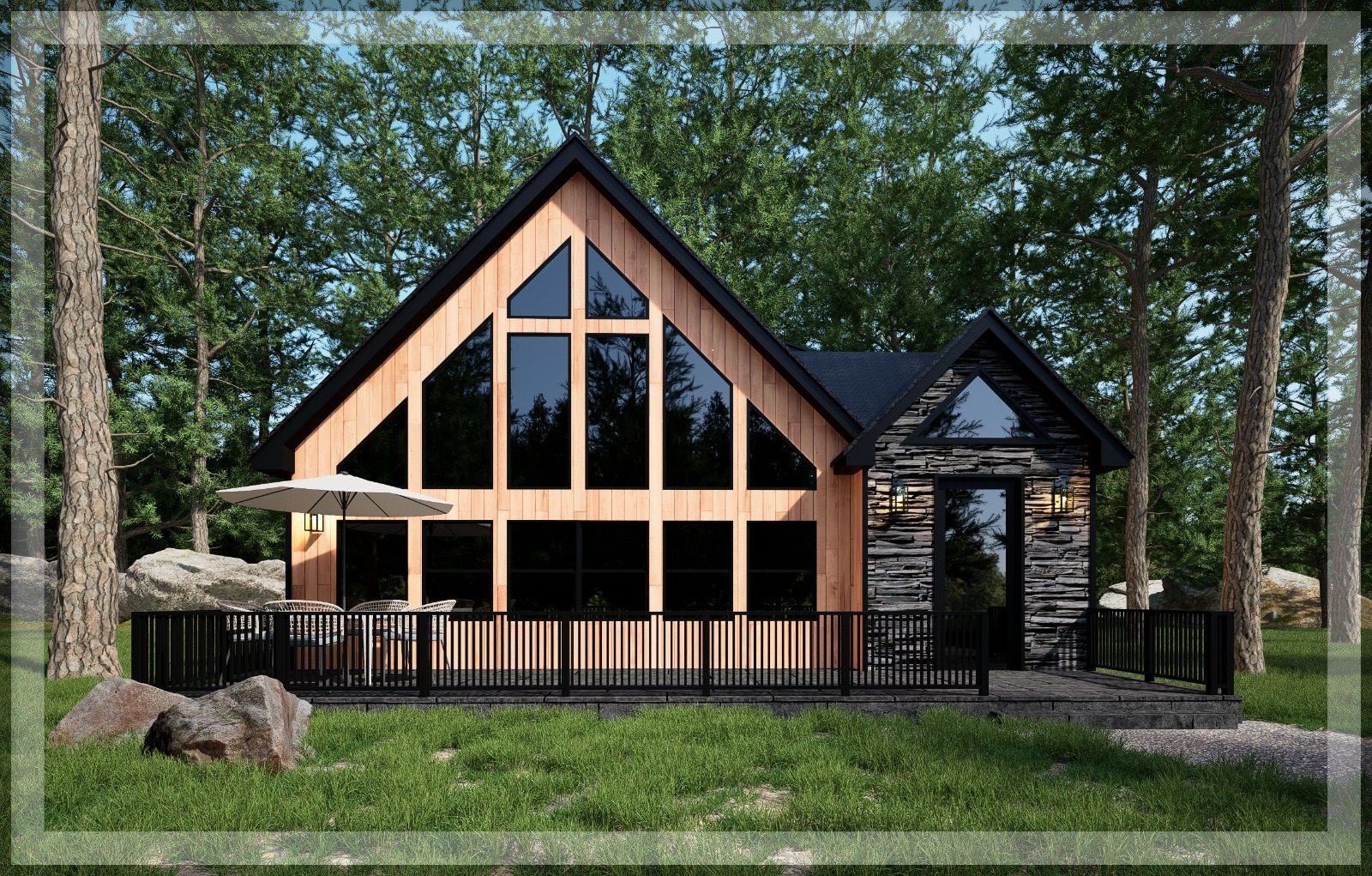
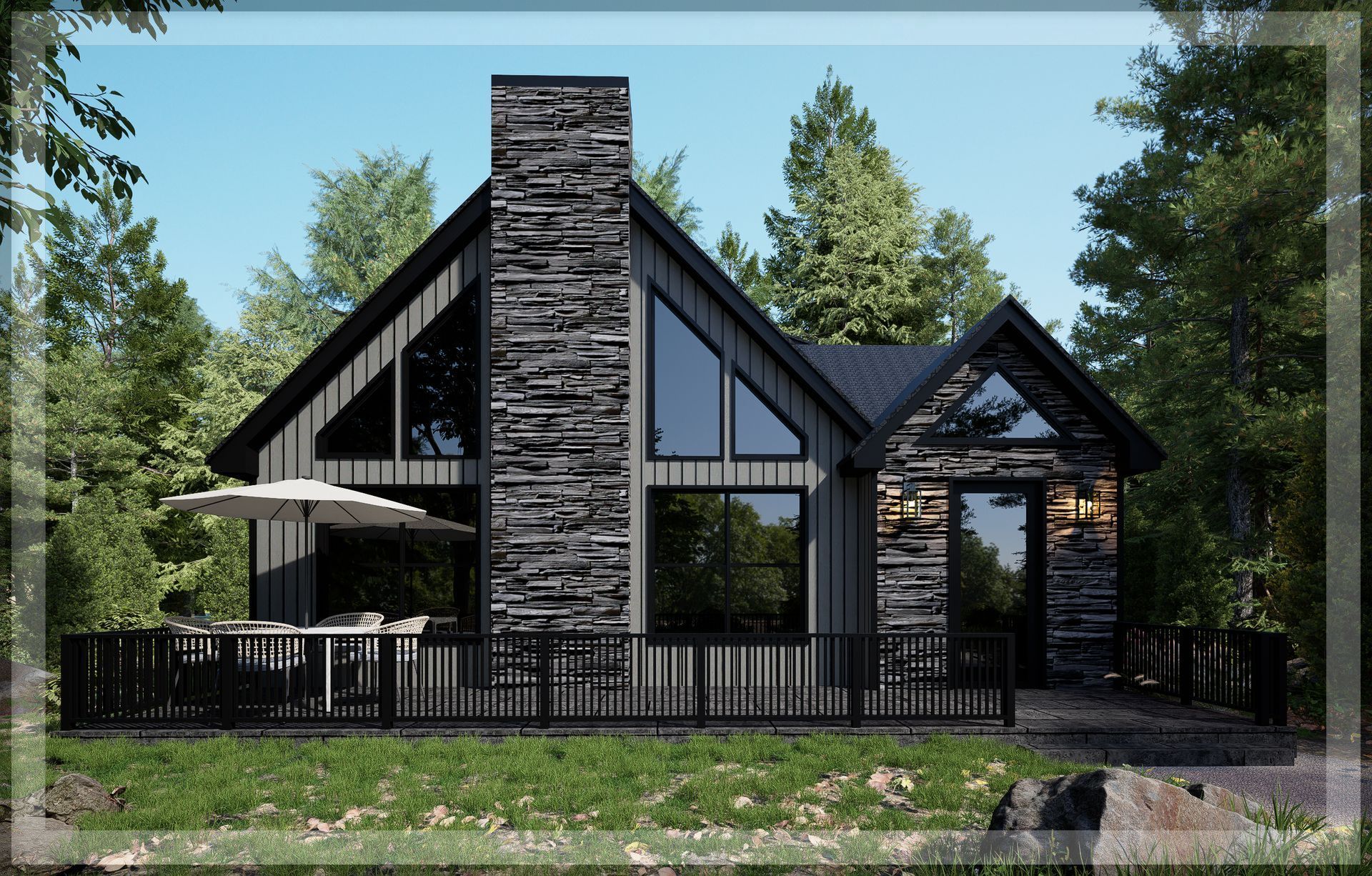
One of Our Most Popular Chalets with an All New Look and New Features!
We just raised the bar on this beautiful, classic chalet. Its redesign features a new, bright window configuration, eating-island kitchen, and a custom, stamped concrete covered patio.
With 1540 square feet of living space, which can be scaled even larger, this home features a large kitchen that overlooks the great room, up to 4 bedrooms, an optional, larger first-floor master suite, custom trapezoid windows, a stone fireplace, and premium maintenance-free vinyl siding.
It's an amazingly versatile vacation home and outstanding investment.
3 or 4 bedroom versions are the same size and cost. It's one of those houses you have to see to fully appreciate.
Still the overall best built, highest demand, and best priced complete chalet home packages anywhere in the Poconos!
THE POCONO CHALET: 1600 sq ft
$449,900 - Carbon County ($449,900 with stone fireplace in front)
$469,900 - Monroe County
The Pocono Chalet Features:
- 1 1/2 (two) story
- 1600 square feet
- 3 or 4 bedroom
- Up to 2 master suites
- 2 bath (2 1/2 bath optional)
- Great room
- Stone or tile fireplace
- Custom kitchen
- Stylish appliances
- Granite counters
- High efficiency zoned heating and cooling
- Custom Andersen, energy-efficient windows
- Premium maintenance-free vinyl siding
- Stamped concrete patios in choice of colors and patterns included.
- Covered patio in rear.
The Aspen Chalet
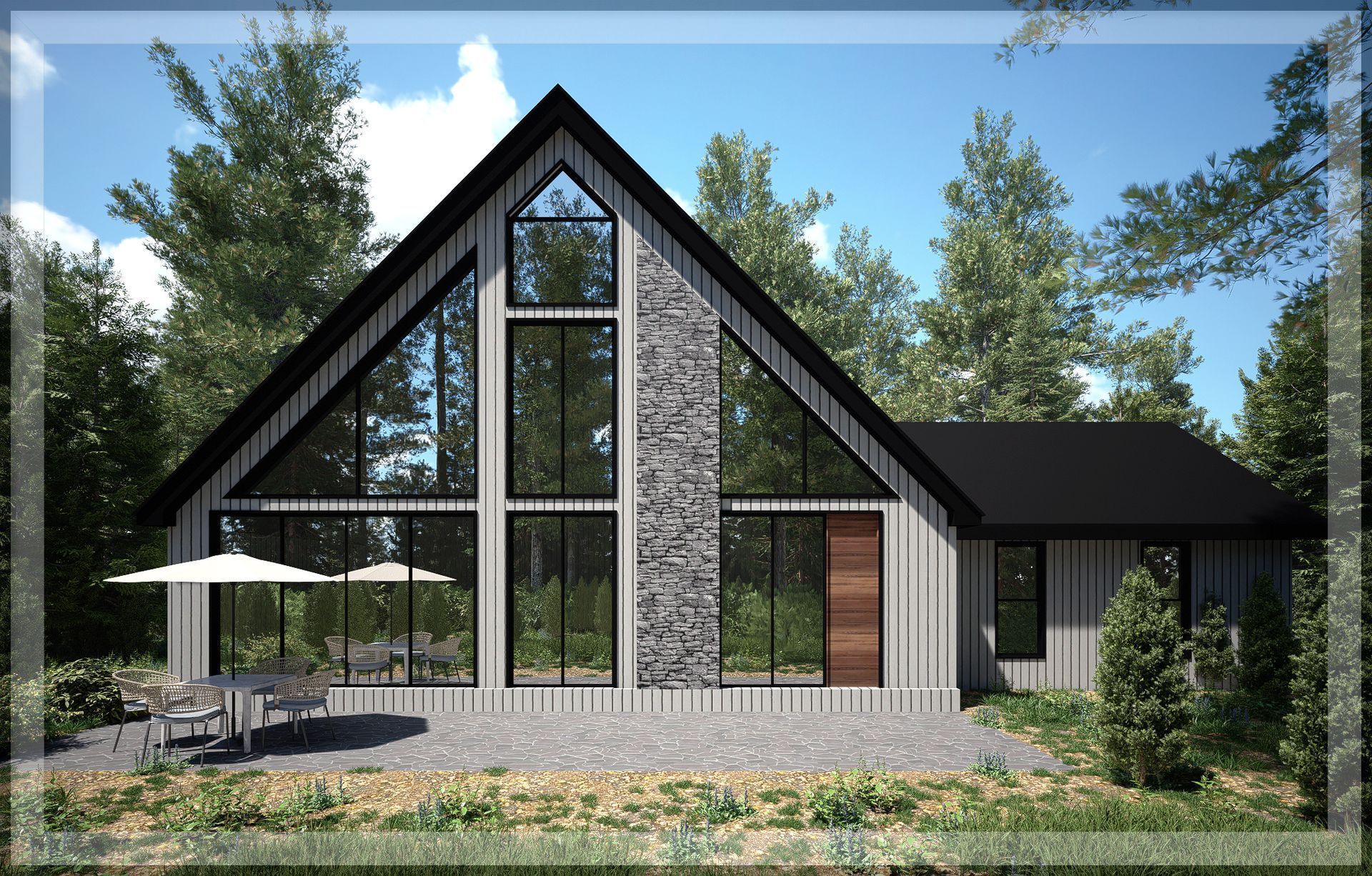
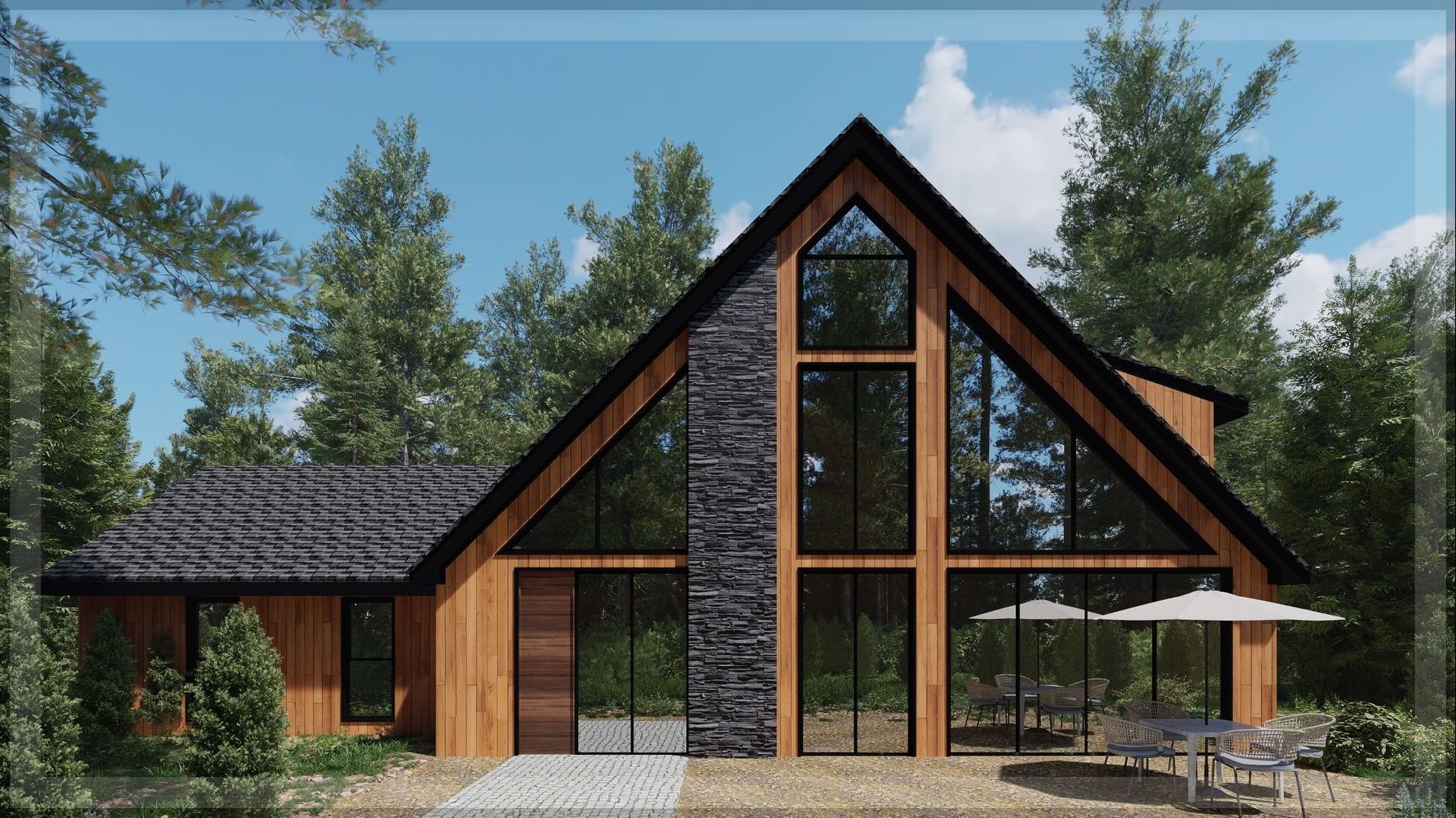
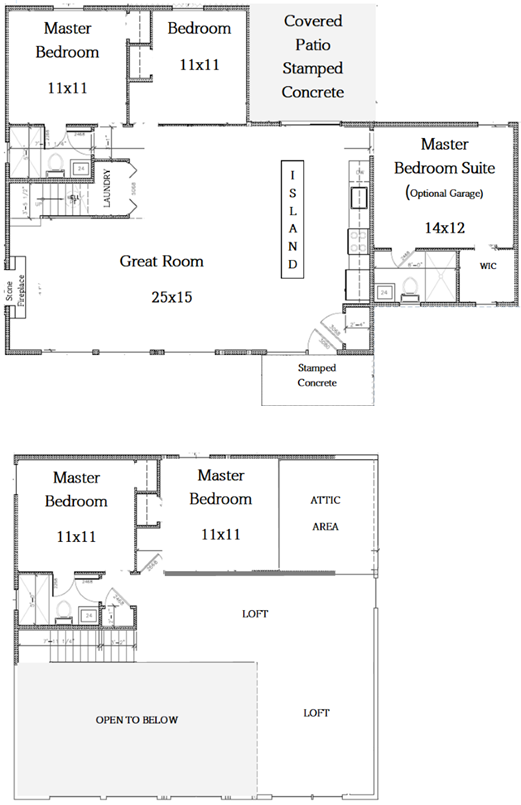
OUR NEWEST MOUNTAIN MODERN CHALET
The NEW Aspen Chalet is the perfect, cozy, mountain modern chalet. Gone are the days of those drab 3-bedroom 2-bath chalets from the 90's and 2000's. Here are the days of something chic, stylish, and contemporary. A welcome and popular addition to our exclusive line of Mountain Modern chalets.
THE ASPEN CHALET: 2000 sq ft
$539,900 - Carbon County
$569,900 - Other Pocono Counties
The Aspen Chalet Features:
- 1 1/2 (two) story
- 2000 square feet (or 1600 sq ft w/ 1-car garage)
- 3 - 5 bedroom
- Up to 3 master suites
- Large loft/game room area
- 2-3 bath
- Great room with vaulted ceiling
- Stone or tile fireplace
- Custom kitchen with eating island
- Stylish appliances
- Granite or quartz counters
- High efficiency zoned heating and cooling
- Andersen, energy-efficient windows
- Premium, maintenance-free vinyl siding
- Wood siding optional
- Stamped concrete patio in choice of colors
The Bear Creek Chalet
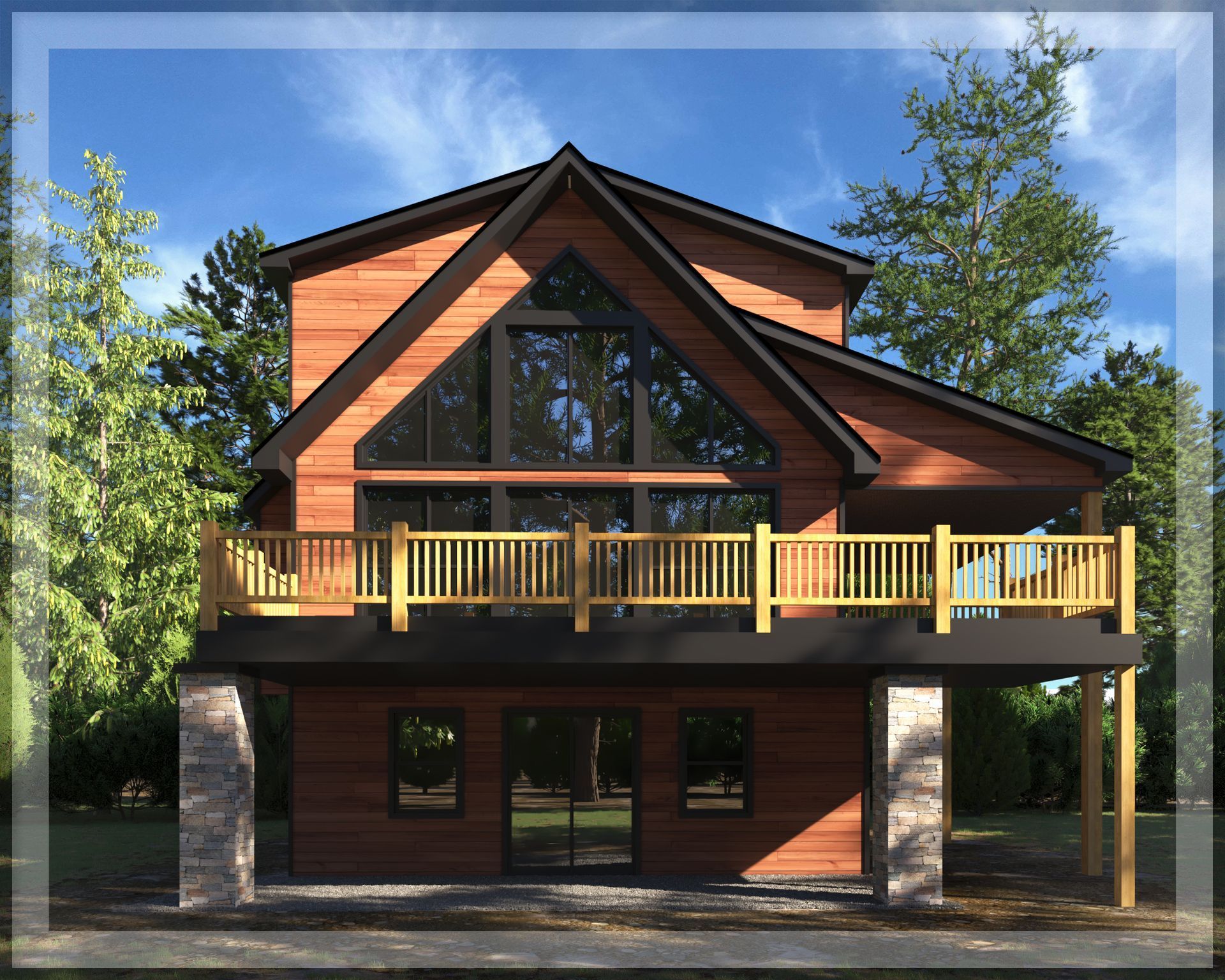
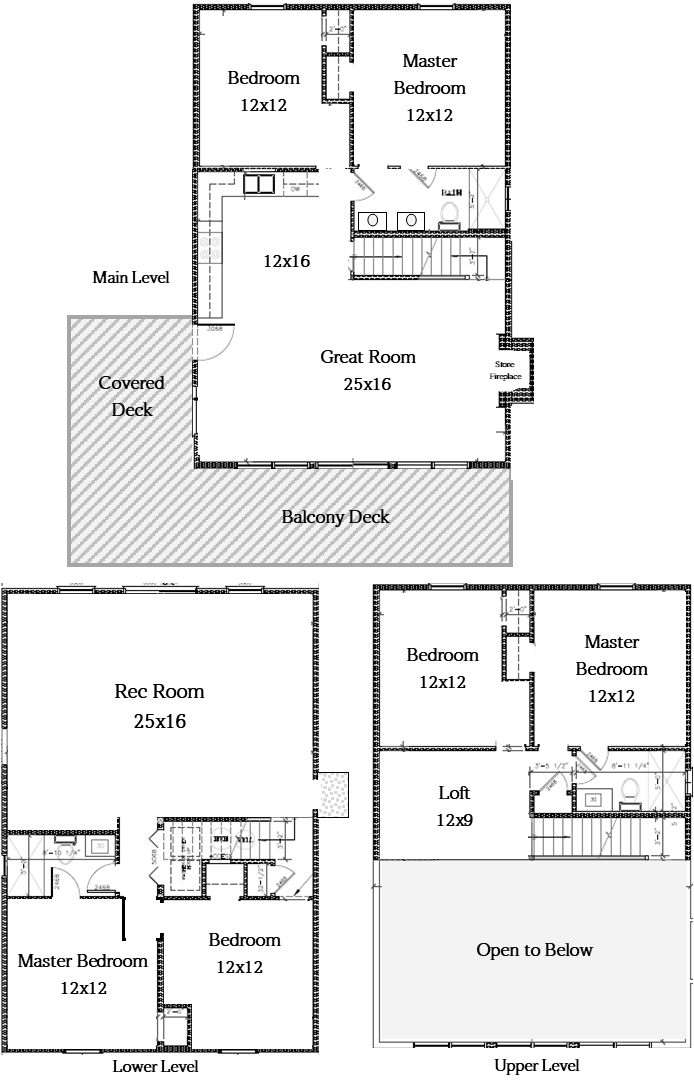
OUR MOST POPULAR CHALET and OUR BEST STR / VACATION RENTAL HOME - WITH A COVERED PORCH!
The Bear Creek Chalet is Pocono Mountain living at its best. A great vacation home, vacation-to-retire home or as a spectacular STR or Vacation Rental home!
Now at 2500 square feet, this home is available in 3-6 bedrooms and 3 to 3 1/2 baths at no addtional cost. This stunning chalet features a large balcony deck and a beautiful covered porch, a stone fireplace and a large kitchen with breakfast bar or island.
You have your choice of premium siding, including wood or maintenance-free wood grain vinyl siding, plus exterior stone accents, including two stone columns, custom black windows and trim, all of which make this one-of-a-kind model stylish and unique.
If you prefer less living space and some garage space, then consider a single or double garage at no additional cost.
This home's large, open great room, vaulted ceilings and large, custom windows make the view the centerpiece of this stylish, rustic home, while the natural elements on the exterior give it that warm, mountain charm that everyone just loves.
THE BEAR CREEK CHALET
$689,900 - Carbon County
$709,900 - Other Pocono Counties
The Bear Creek Chalet Features:
- 2 1/2 story
- 2770 sq ft under roof
- 4 - 6 bedroom (up to 3 Master Suites)
- Up to 2 garages
- 3 - 3 1/2 baths
- Large great room with vaulted ceiling - main level
- Large rec room - lower level
- Stone fireplace
- Custom kitchen
- Stylish appliances
- Granite or quartz counters
- High efficiency zoned heating and cooling
- Andersen, energy-efficient windows
- Premium maintenance-free vinyl siding
- Wood siding optional
- Sun deck and covered deck
The
Alpine Chalet
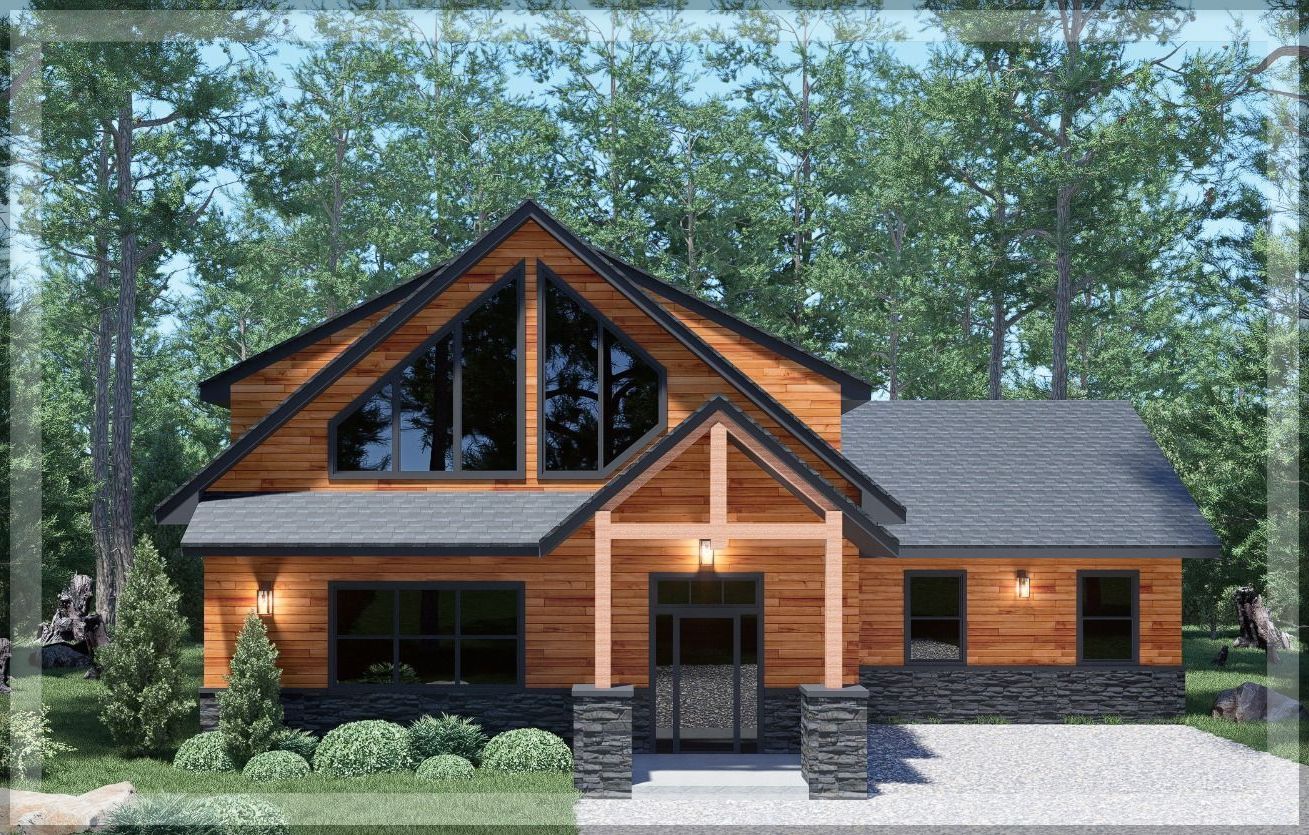
Front Above
Rear Below
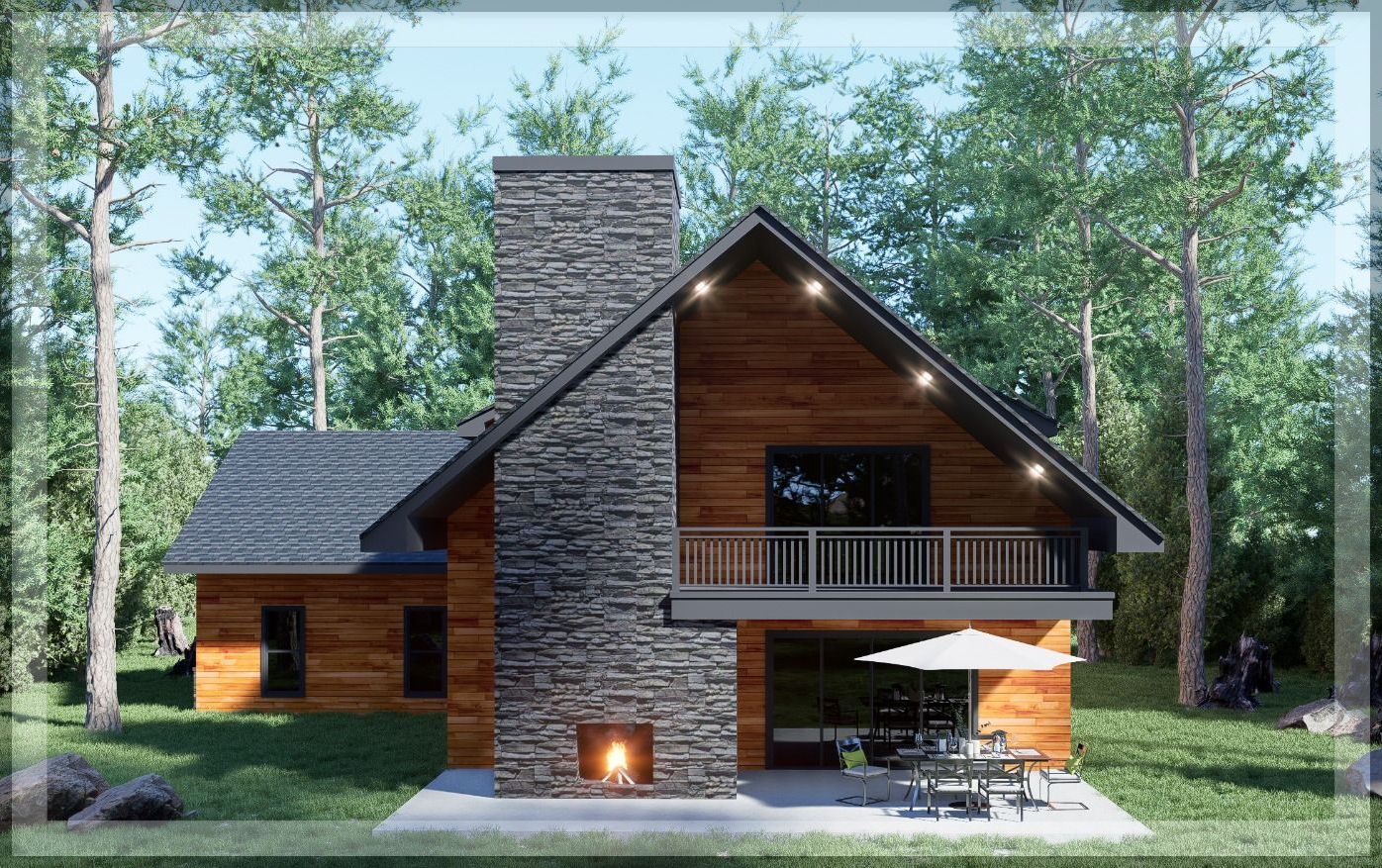
When our Classic Chalet met our Mountain Modern style home they had a baby, and we named it the Alpine Chalet.
This unique and stunning home features all the classic qualities of a grand chalet with the design elements of a Mountain Modern home.
It features a grand and functional first-floor master suite with a large walk-in closet and walk-in shower, and/or multiple master suites on the first floor. This is a spectacular home works great for single-story living, with lots of guest space upstairs.
It has a thoughtful, contemporary floor plan that's coupled with great architectural features, such as the outdoor fireplace, broad roof lines and a balcony, all of which make this a one-of-a-kind home.
Black windows and trims, your choice of premium siding,and a covered entry make this a stand-out.
We offer it in three sizes, and you can add an attached single or two car garage as an option.
The Alpine Chalets Feature:
- 2 stories
- 2800 sq ft: 3-4 bedrooms, 2 ½ baths
- 3050 sq ft: up to 5 bedrooms, 3 baths
- Up to 3 Master Suites
- Large great room
- Large loft area
- Stone fireplace interior (lpg)
- Stone fireplace exterior (wood)
- Custom kitchen with large eating island
- Stylish appliances
- Granite or quartz counters
- High efficiency zoned heating and cooling
- Andersen, energy-efficient windows
- Premium maintenance-free vinyl siding
- Wood siding optional
- Stamped concrete patios
The
New Summit Chalet
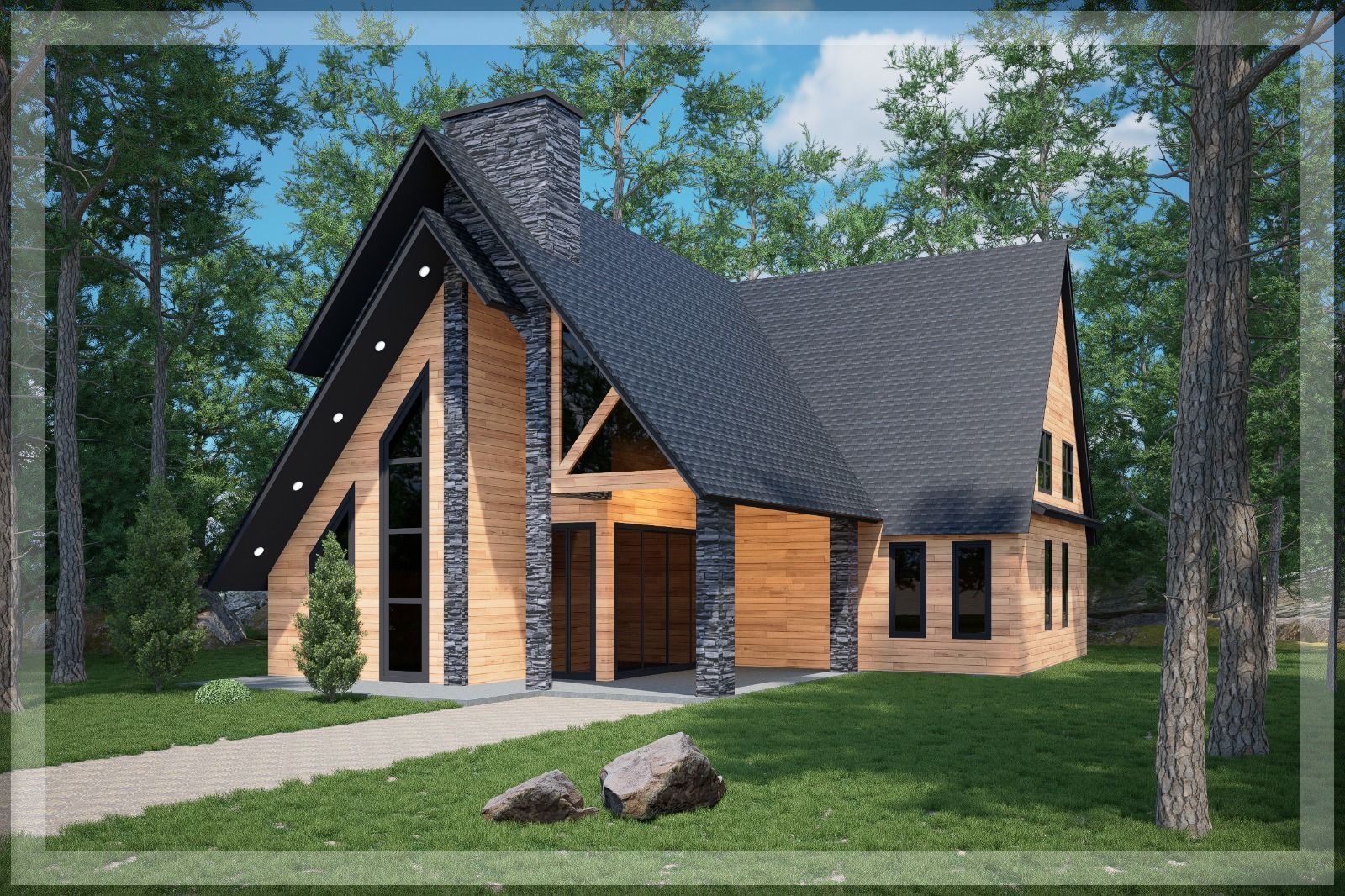
COMING SOON ~ THE SUMMIT CHALET
We've taken chalets to a whole new level with this wonderful window configuration, complimented by opposing roof lines and an open covered patio entrance.
This exquisite chalet is being designed with dual master suites (a total of up to 4 bedrooms) and will include 3 baths, a great kitchen design and a warm and stunning great room with a stone fireplace.
2200 sq ft:
The Summit Chalet Features:
- 2 stories
- 2200 sq ft under roof
- 3 or 4 bedroom, including 2 master suites
- 3 baths
- Vaulted great room
- Covered patio
- Stone fireplace
- Custom kitchen
- Stylish appliances
- Granite or quartz counters
- High efficiency zoned heating and cooling
- Andersen, energy-efficient windows
- Premium maintenance-free vinyl siding
- Wood siding optional
- Exterior stone features
- Stamped concrete patio
The Franklin Chalet I
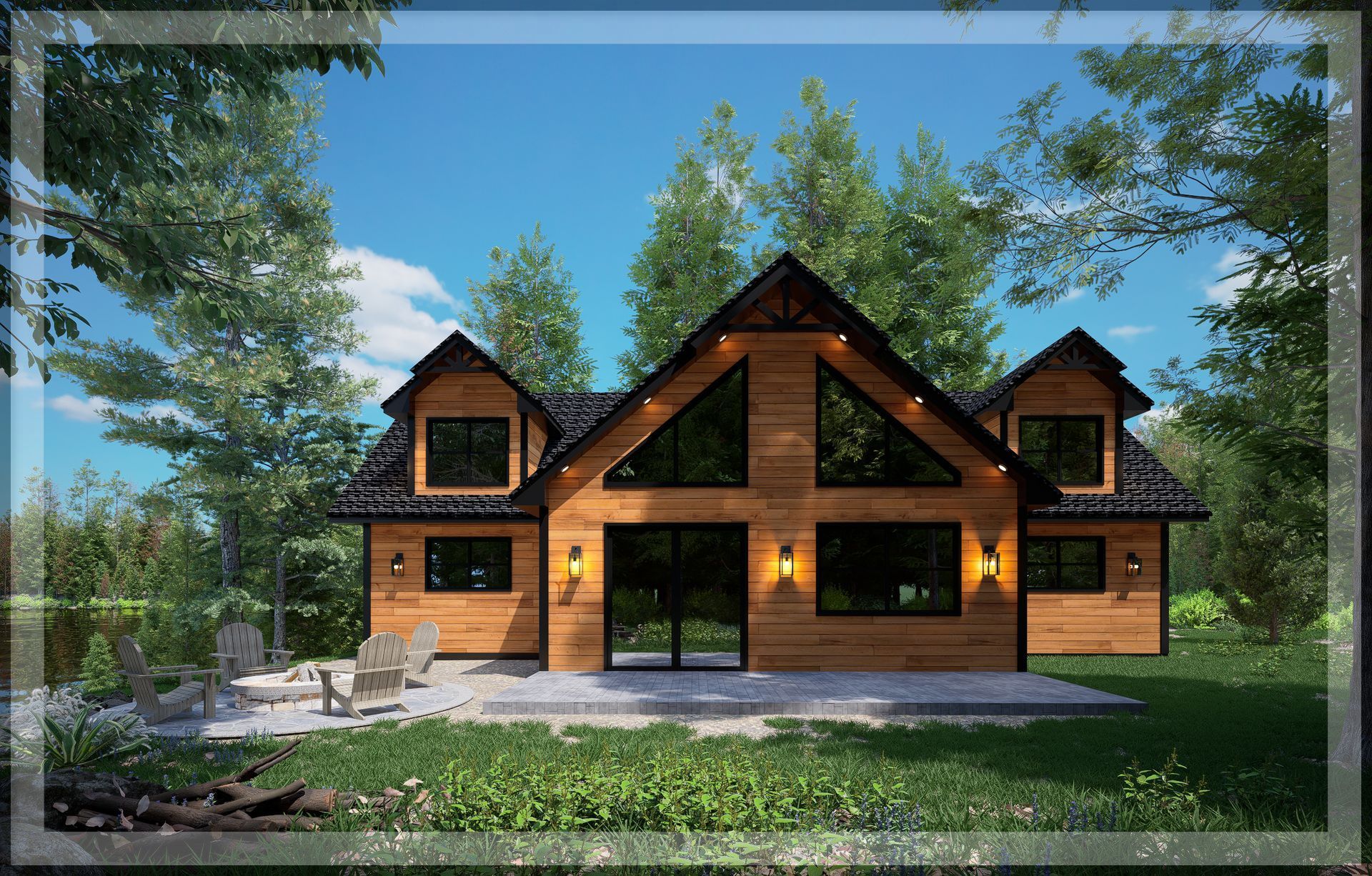
The Franklin Chalet is a truly stunning mountain style home that is elegant inside and out. It has a versatile design and floor plan that elevates it to a whole new level of chalet living, and is popular as both a vacation homes and primary home. It's also a great looking log cabin, when you select our 8" log cut siding in your choice of stain colors.
It features lots of large windows, 3 master suites and a spectacular kitchen!
This model represents all the beauty and functionality of a masterfully designed chalet.
2600 sq ft:
The Franklin Features:
- 2 stories
- 2600 sq ft
- 3 Master suites
- 3 1/2 baths
- Large great room with stone fireplace
- Custom kitchen with eating island
- Stylish appliances
- Granite or quartz counters
- High efficiency zoned heating and cooling
- Andersen, energy-efficient windows
- Premium maintenance-free vinyl siding
- Wood siding optional
- Stamped concrete patios or wood decks on each corner
The Franklin Chalet II
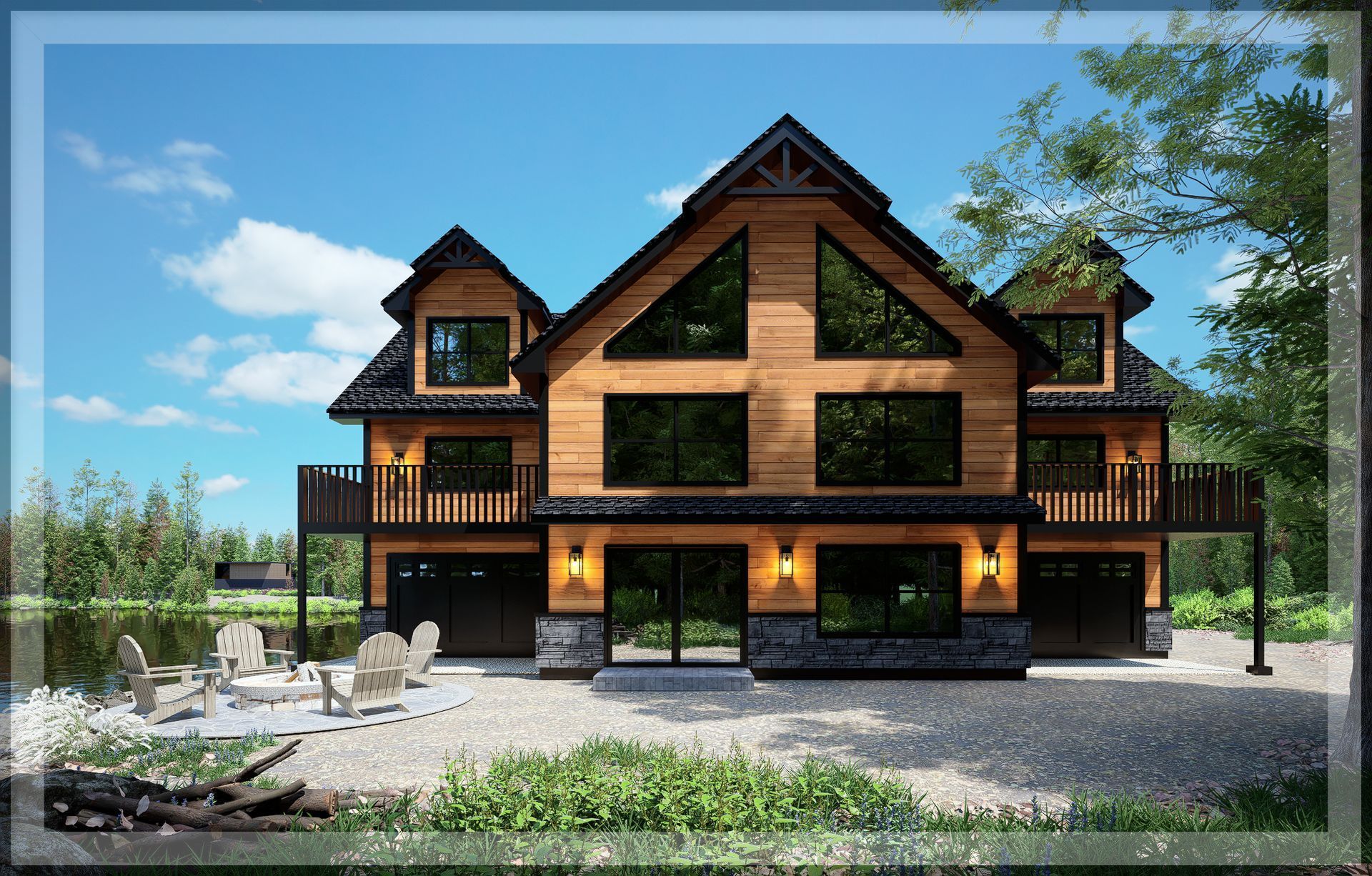
This 2022 Home of the Year represents all the beauty and functionality of a masterfully designed chalet.
The Franklin Chalet II is for those who want great style, lots of space, a terrific investment and an amazing vacation home or vacation rental. It's also a perfect multi-family investment. This is the kind of home you pass down for generations!
This expanded version of the Franklin Chalet features 4530 square feet of living space, plus his and her garages. It's larger floor plan accommodates anywhere from 3 to 6 bedrooms, and can include a den or office on the lower level or in the large loft.
This home's stand-out feature is the custom kitchen with a large breakfast-bar island, and an amazing great room with a fireplace that towers 22 feet tall..
On the lower level enjoy a large rec-room, with space for a bar, pool table, an office, gym or 2 bedrooms.
The exterior features choice of premium siding and stone accents in the front, and up to 4 exterior decks on each corner of the house, or a stamped concrete patio in your choice of patterns or colors.
$1,049,900 - Other Pocono Counties
- 2 1/2 story
- 4530 sq ft living space, plus his and her garages
- 5 bedrooms, including 3 master suites
- 4 1/2 baths
- Large great room with stone fireplace
- Custom kitchen with eating island
- Stylish appliances
- Granite or quartz counters
- High efficiency zoned heating and cooling
- Andersen, energy-efficient windows
- Premium maintenance-free vinyl siding
- Wood siding optional
- Wood decks and black metal rails at each corner
- Stamped concrete patios optional
The Willow Chalet
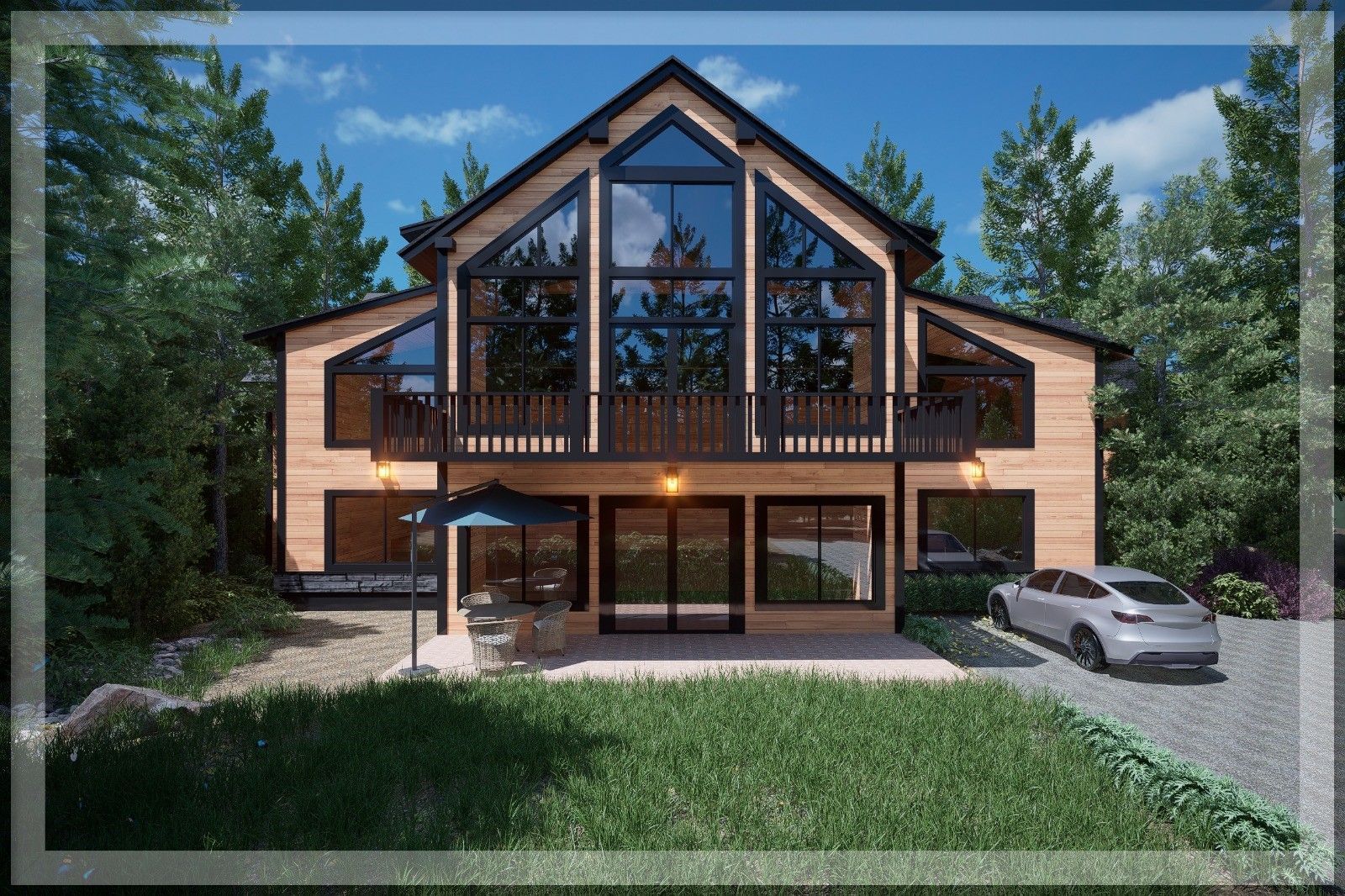
This stunning home features lots of natural light, wood and stone accents and exteriors, stylish roof lines, custom windows and trims, a big open floor plan, vaulted ceilings, a large custom kitchen with eating island, high efficiency zoned heating and cooling, luxury lvp flooring, and choice of premium siding.
- Two Story
- 3520 square feet
- 4-5 bedroom
- Dual master suites
- 3 full baths - 2 half-baths
- Great room
- Stone fireplace
- Custom kitchen
- Stylish appliances
- Granite or quartz counters
- Walk-in pantry
- High efficiency heating and cooling
- Energy-efficient, black custom windows and doors
- Elegant stone features
- Premium siding and stone exteriors
- Optional garage(s)


